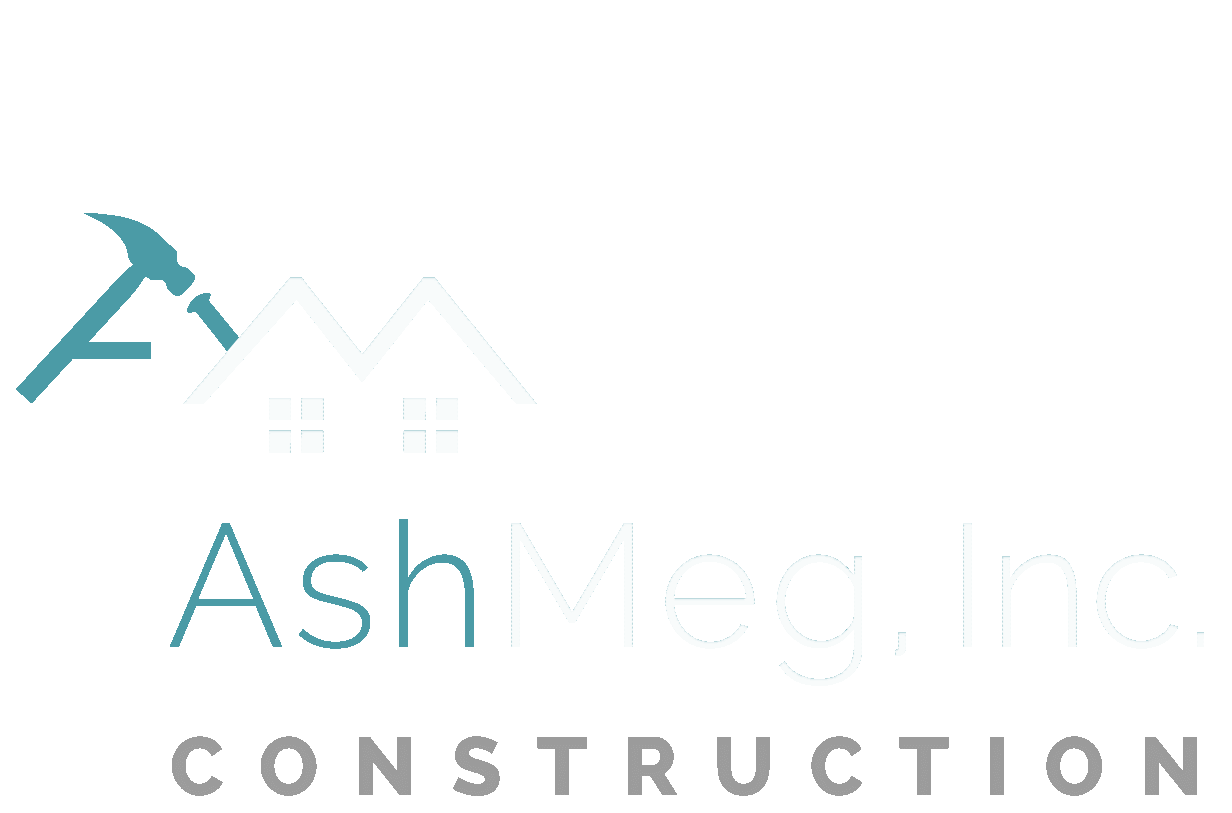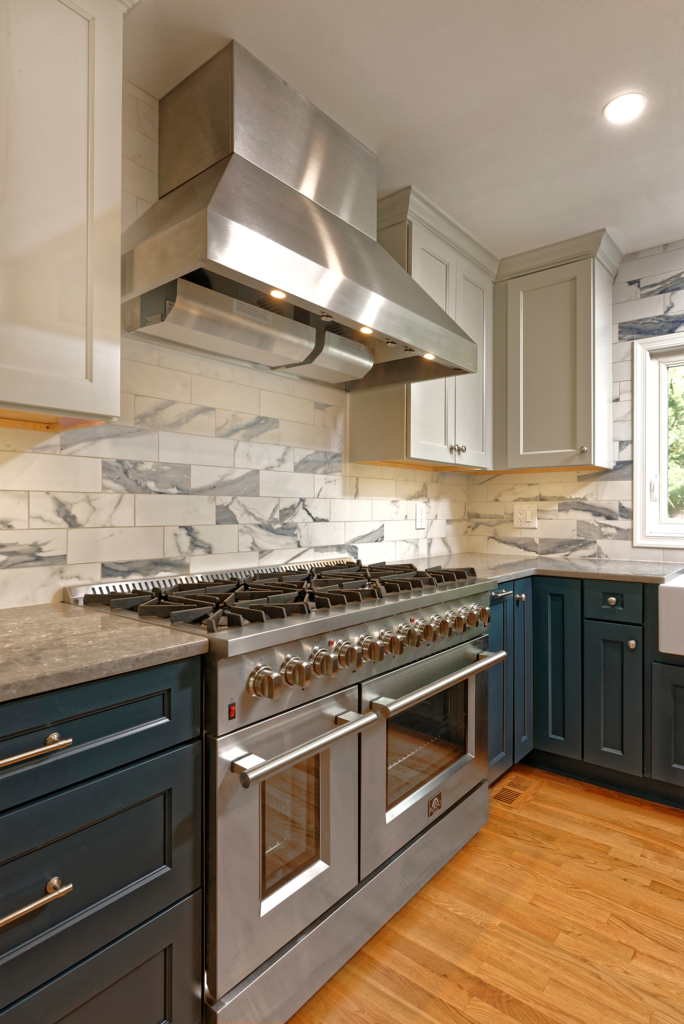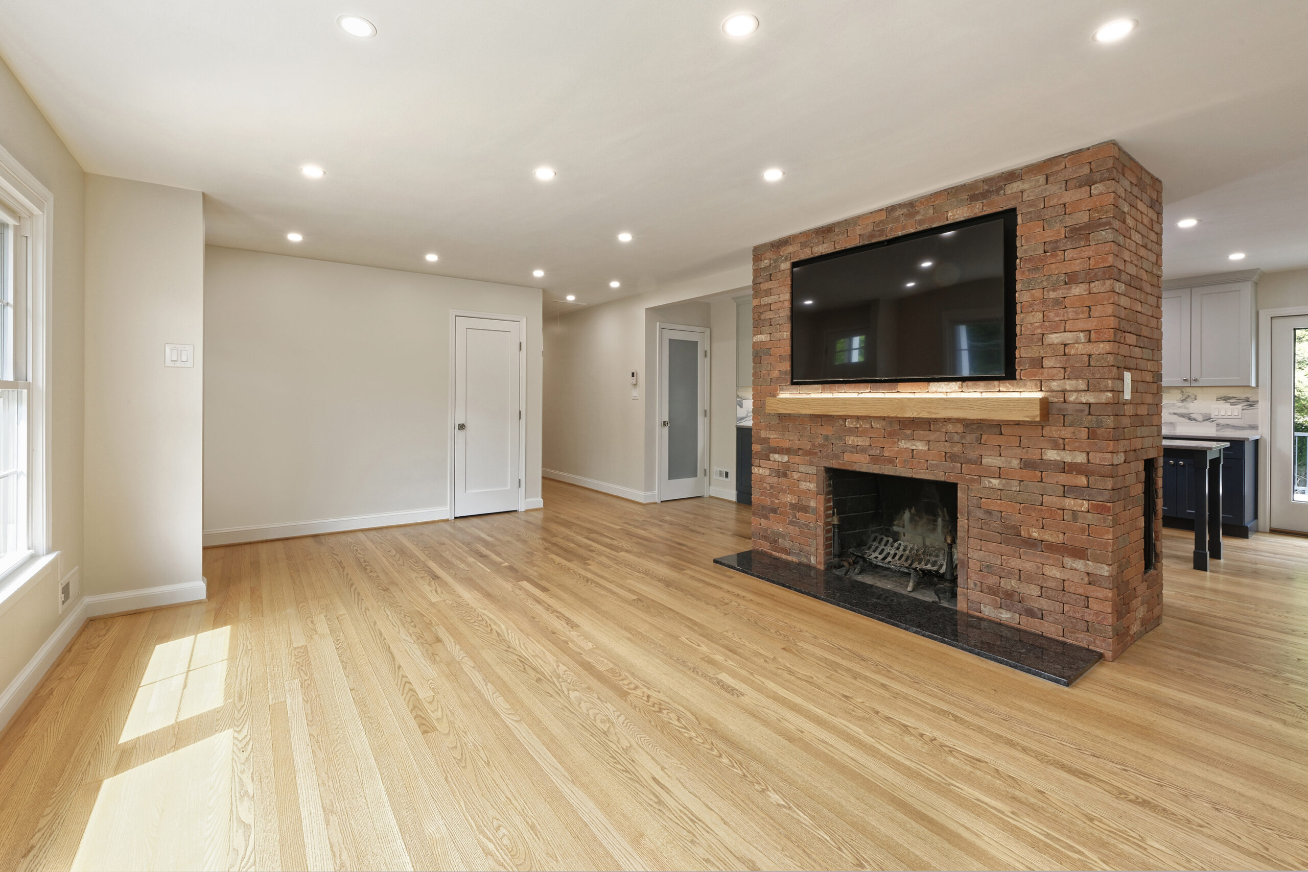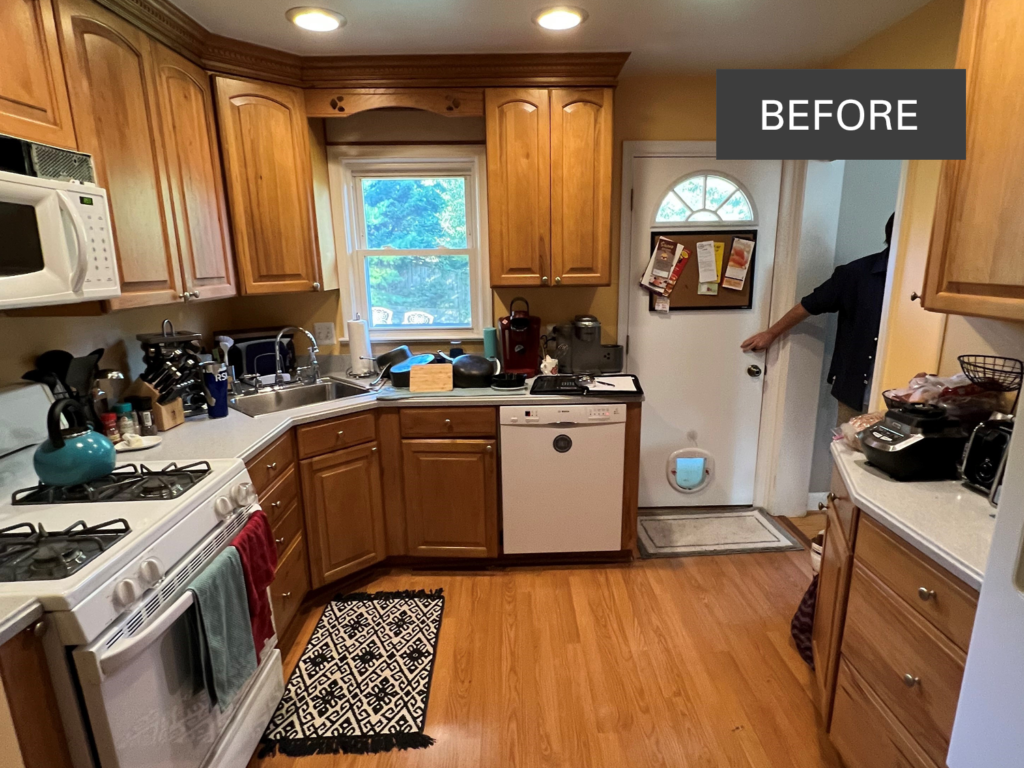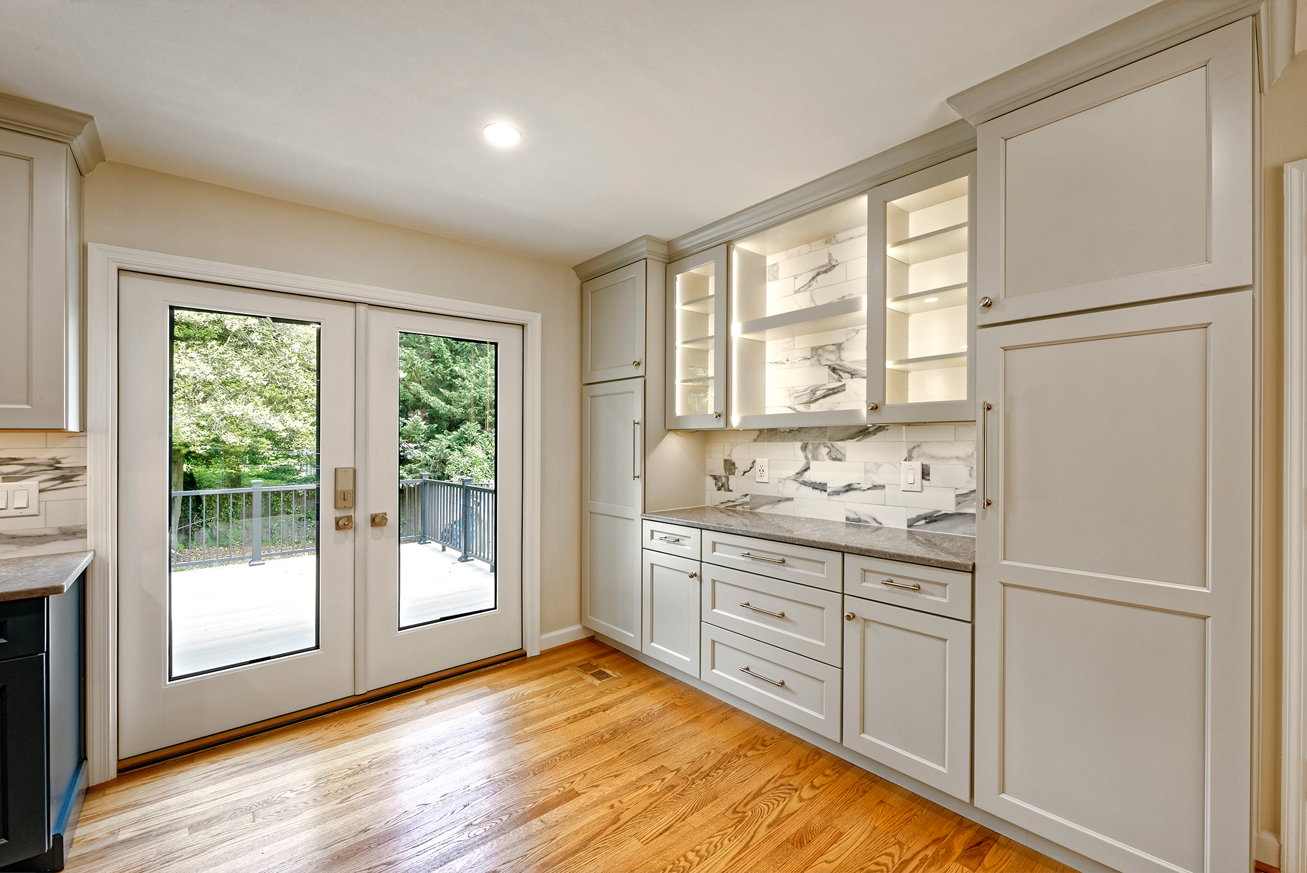Our house was built in 1954 and the kitchen certainly reflected that. It was very small—very boxed in, with little counter space. When we had people over before, they tended to congregate in the kitchen but we we were shoulder to shoulder with just a handful of us. In the past six years, we’ve done a project every year and this was the largest one to date.
We’ve gone through a number of those projects with different contractors each time. None of them were bad by any means, but what we were lacking was someone who could walk us through from a design standpoint. I knew David prior to this project and we trust him because we’ve had a relationship with him for years now. So I texted him that we were thinking of doing another renovation and it went from there. It started with the kitchen, but really ended up being the top right half of our house. A couple of walls came down and the kitchen was totally gutted. A deck was put out back and a portico was put out front, among several other upgrades. We also sacrificed the dining room. But we have a sunroom that’s big enough for a dining room table and now, a big, beautiful kitchen.
Working with David was definitely a collaborative process. We knew we didn’t like the layout, size, and functionality of the kitchen but we didn’t know much more than that. Which is why we needed somebody to help us, someone we could bounce ideas off and who would keep us realistic. We knew of some of the work David had done for other people, and I’d seen examples on his website, so we expected that the outcome would be amazing and were open to how we could get there.
